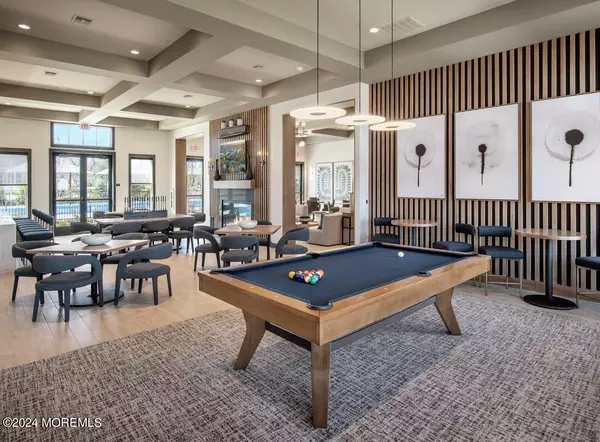81 Magnolia Drive Freehold, NJ 07728

UPDATED:
11/21/2024 09:14 PM
Key Details
Property Type Single Family Home
Sub Type Adult Community
Listing Status Pending
Purchase Type For Sale
Square Footage 2,021 sqft
Price per Sqft $445
Municipality Freehold Twp (FRE)
Subdivision Regent Oaks @ Freehold
MLS Listing ID 22413226
Style Detached
Bedrooms 2
Full Baths 2
HOA Fees $337/mo
HOA Y/N Yes
Originating Board MOREMLS (Monmouth Ocean Regional REALTORS®)
Lot Dimensions 53x122x127x85
Property Description
Location
State NJ
County Monmouth
Area Freehold Twnsp
Direction I-195 take exit to Rte 9 North and drive 5 miles, past Elton Adlelphia Rd/Rt 524 traffic light, take next right exit turn-around to Rte 9 South. Coming from Rte 33 take exit for Rte 9 South. From Rte 9 South turn right onto Tom Antus Blvd, then take first right onto Wisteria Ct. Register at the model home/sales office located at 142 Wisteria Court
Rooms
Basement None
Interior
Interior Features Attic - Walk Up, Ceilings - 9Ft+ 1st Flr, Center Hall, Dec Molding, Laundry Tub, Security System, Sliding Door, Recessed Lighting
Heating Natural Gas, Forced Air
Cooling Central Air
Inclusions Outdoor Lighting, Wall Oven, Timer Thermostat, Counter Top Range, Dishwasher, Light Fixtures, Microwave, Security System, Self/Con Clean, Stove, Stove Hood, Screens, Garbage Disposal, Garage Door Opener, Gas Cooking
Fireplace Yes
Window Features Insulated Windows
Exterior
Exterior Feature Patio, Security System, Sprinkler Under, Thermal Window
Parking Features Asphalt, Driveway, Direct Access, Storage
Garage Spaces 2.0
Pool Common, Heated, In Ground
Amenities Available Professional Management, Association, Exercise Room, Community Room, Swimming, Pool, Clubhouse, Common Area, Landscaping, Bocci
Waterfront Description Pond
Roof Type Timberline,Shingle
Garage Yes
Building
Lot Description Oversized, Pond
Story 2
Sewer Public Sewer
Water Public
Architectural Style Detached
Level or Stories 2
Structure Type Patio,Security System,Sprinkler Under,Thermal Window
New Construction Yes
Others
HOA Fee Include Trash,Common Area,Exterior Maint,Lawn Maintenance,Mgmt Fees,Pool,Rec Facility,Snow Removal
Senior Community Yes
Tax ID 99999
Pets Allowed Dogs OK, Cats OK


Salmon Real Estate has been selling residential homes and commercial property on Staten Island since 1956, making us the oldest independent real estate firm on Staten Island.
Our invaluable experience and resources means your needs are our priority. Salmon’s hands-on, team approach means we treat your real estate transaction as if it were our own: personally, professionally, and with over a half-century of know-how.
If you're interested in this listing and would like to learn more, just drop us your name info here and we'll get straight back with you to discuss it. We look forward to speaking with you.



