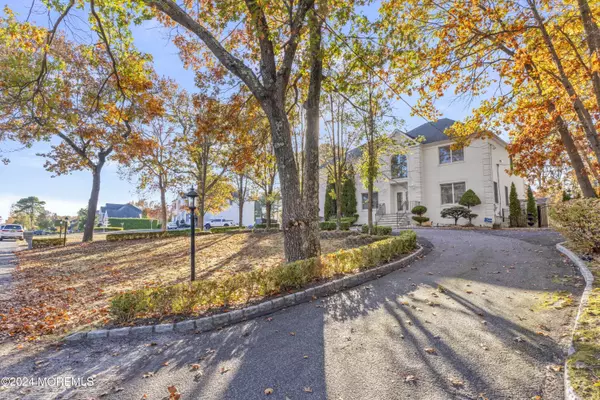64 Westley Road Old Bridge, NJ 08857

UPDATED:
12/11/2024 02:31 PM
Key Details
Property Type Single Family Home
Sub Type Single Family Residence
Listing Status Pending
Purchase Type For Sale
Square Footage 3,516 sqft
Price per Sqft $325
Municipality Old Bridge (OLD)
MLS Listing ID 22431220
Style Custom,Colonial
Bedrooms 4
Full Baths 2
Half Baths 2
HOA Y/N No
Originating Board MOREMLS (Monmouth Ocean Regional REALTORS®)
Year Built 2002
Annual Tax Amount $16,078
Tax Year 2023
Lot Size 1.000 Acres
Acres 1.0
Property Description
Location
State NJ
County Middlesex
Area None
Direction GPS
Rooms
Basement Ceilings - High, Finished, Full, Heated
Interior
Interior Features Attic, Attic - Pull Down Stairs, Dec Molding, Den, French Doors, Security System, Sliding Door, Recessed Lighting
Heating Natural Gas, Forced Air, 2 Zoned Heat
Cooling Multi Units, Central Air, 2 Zoned AC
Fireplaces Number 1
Inclusions Outdoor Lighting, Washer, Track Lighting, Window Treatments, Timer Thermostat, Blinds/Shades, Ceiling Fan(s), Dishwasher, Dryer, Light Fixtures, Microwave, Security System, Stove, Refrigerator, Garage Door Opener, Gas Cooking
Fireplace Yes
Window Features Insulated Windows
Exterior
Exterior Feature Balcony, Fence, Palladium Window, Patio, Rec Area, Security System, Sprinkler Under, Thermal Window, Lighting
Parking Features Circular Driveway, Asphalt, Double Wide Drive, Driveway, On Street, Direct Access, Storage
Garage Spaces 2.0
Roof Type Timberline
Garage Yes
Building
Lot Description Back to Woods, Border Greenway, Dead End Street, Fenced Area, Oversized
Story 2
Sewer Public Sewer
Water Public
Architectural Style Custom, Colonial
Level or Stories 2
Structure Type Balcony,Fence,Palladium Window,Patio,Rec Area,Security System,Sprinkler Under,Thermal Window,Lighting
Schools
High Schools Old Bridge
Others
Senior Community No
Tax ID 15-13004-0000-00009


Salmon Real Estate has been selling residential homes and commercial property on Staten Island since 1956, making us the oldest independent real estate firm on Staten Island.
Our invaluable experience and resources means your needs are our priority. Salmon’s hands-on, team approach means we treat your real estate transaction as if it were our own: personally, professionally, and with over a half-century of know-how.
If you're interested in this listing and would like to learn more, just drop us your name info here and we'll get straight back with you to discuss it. We look forward to speaking with you.



