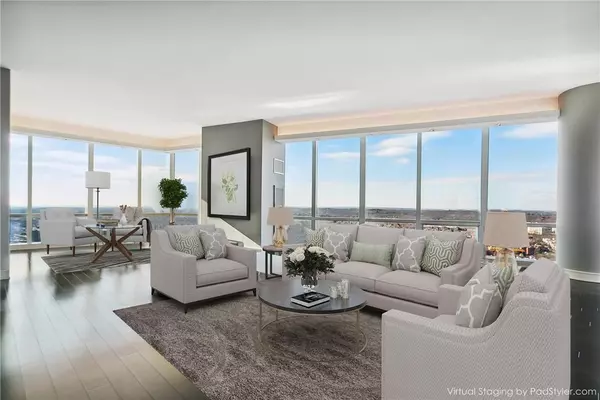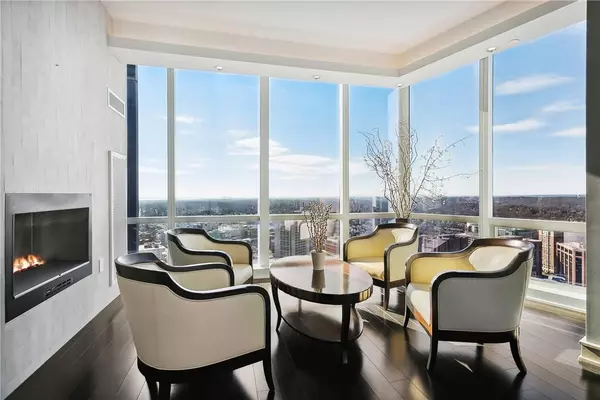5 Renaissance SQ #PH40C White Plains, NY 10601

UPDATED:
12/13/2024 07:03 AM
Key Details
Property Type Condo
Sub Type Condominium
Listing Status Active
Purchase Type For Sale
Square Footage 5,403 sqft
Price per Sqft $879
Subdivision Ritz Carlton Residences
MLS Listing ID KEYH6330741
Bedrooms 3
Full Baths 3
Half Baths 1
HOA Fees $7,636/mo
Originating Board onekey2
Rental Info No
Year Built 2008
Annual Tax Amount $40,521
Property Description
Location
State NY
County Westchester County
Rooms
Basement None
Interior
Interior Features Master Downstairs, Cathedral Ceiling(s), Eat-in Kitchen, Elevator, Entrance Foyer, Quartz/Quartzite Counters, Walk-In Closet(s)
Heating Natural Gas, Hydro Air
Cooling Central Air
Flooring Hardwood
Fireplaces Number 1
Fireplace Yes
Appliance Indirect Water Heater
Laundry Inside
Exterior
Parking Features Garage, Electric Vehicle Charging Station(s)
Pool Community
Utilities Available Trash Collection Private
Amenities Available Building Link, Park, Spa/Hot Tub, Elevator(s)
View Water
Building
Lot Description Near Public Transit, Near Shops, Views
Story 41
Sewer Public Sewer
Water Public
Level or Stories One
Schools
Middle Schools White Plains Middle School
High Schools White Plains Senior High School
School District White Plains
Others
Senior Community No
Special Listing Condition None
Pets Allowed Size Limit

Salmon Real Estate has been selling residential homes and commercial property on Staten Island since 1956, making us the oldest independent real estate firm on Staten Island.
Our invaluable experience and resources means your needs are our priority. Salmon’s hands-on, team approach means we treat your real estate transaction as if it were our own: personally, professionally, and with over a half-century of know-how.
If you're interested in this listing and would like to learn more, just drop us your name info here and we'll get straight back with you to discuss it. We look forward to speaking with you.



