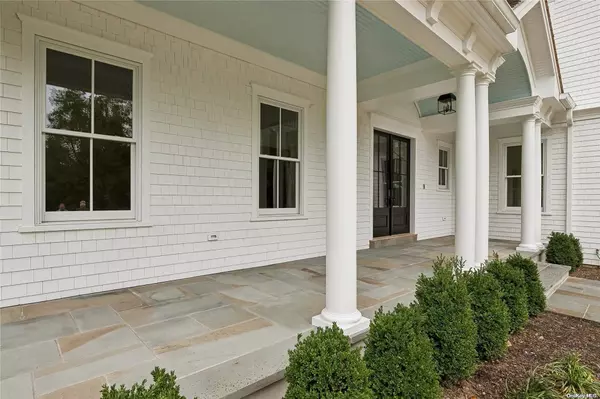3 Crane RD Lloyd Harbor, NY 11743

UPDATED:
12/15/2024 08:09 PM
Key Details
Property Type Single Family Home
Sub Type Single Family Residence
Listing Status Active
Purchase Type For Sale
Square Footage 6,000 sqft
Price per Sqft $825
MLS Listing ID KEYL3582679
Style Colonial
Bedrooms 5
Full Baths 6
Half Baths 1
Originating Board onekey2
Rental Info No
Year Built 2024
Lot Dimensions 2.39
Property Description
Location
State NY
County Suffolk County
Rooms
Basement Walk-Out Access, See Remarks, Full, Unfinished
Interior
Interior Features Cathedral Ceiling(s), Eat-in Kitchen, Entrance Foyer, Pantry, Walk-In Closet(s), Wet Bar, Formal Dining, Marble Counters, Primary Bathroom, Smart Thermostat, Central Vacuum, Speakers
Heating ENERGY STAR Qualified Equipment, Natural Gas, Hydro Air, Radiant, See Remarks
Cooling Attic Fan, Central Air
Flooring Hardwood
Fireplaces Number 2
Fireplace Yes
Appliance Dishwasher, ENERGY STAR Qualified Appliances, Freezer, Microwave, Refrigerator
Exterior
Parking Features Garage Door Opener, Private, Detached, Storage
Amenities Available Park
Private Pool No
Building
Lot Description Level, Near Public Transit, Near School, Sprinklers In Front
Sewer Cesspool
Water Public
Level or Stories Two
Structure Type Cedar,Frame
Schools
Elementary Schools Goosehill Primary Center
Middle Schools Cold Spring Harbor High School
High Schools Cold Spring Harbor High School
School District Cold Spring Harbor
Others
Senior Community No
Special Listing Condition None

Salmon Real Estate has been selling residential homes and commercial property on Staten Island since 1956, making us the oldest independent real estate firm on Staten Island.
Our invaluable experience and resources means your needs are our priority. Salmon’s hands-on, team approach means we treat your real estate transaction as if it were our own: personally, professionally, and with over a half-century of know-how.
If you're interested in this listing and would like to learn more, just drop us your name info here and we'll get straight back with you to discuss it. We look forward to speaking with you.



