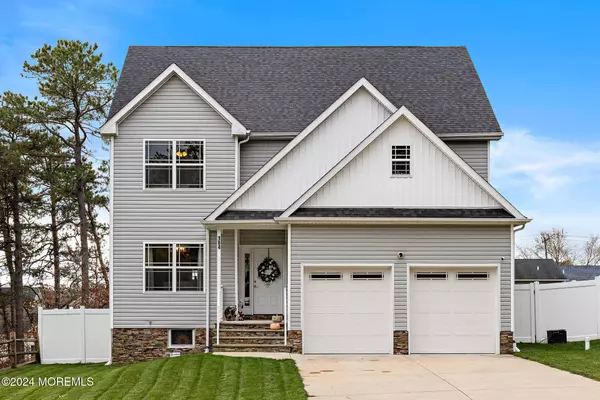184 5th Avenue Toms River, NJ 08757
UPDATED:
01/06/2025 07:47 AM
Key Details
Property Type Single Family Home
Sub Type Single Family Residence
Listing Status Active
Purchase Type For Sale
Square Footage 2,400 sqft
Price per Sqft $324
Municipality Berkeley (BER)
Subdivision Sandpiper Bch
MLS Listing ID 22433848
Style Colonial
Bedrooms 4
Full Baths 2
Half Baths 1
HOA Y/N No
Originating Board MOREMLS (Monmouth Ocean Regional REALTORS®)
Year Built 2020
Annual Tax Amount $8,048
Tax Year 2024
Lot Size 8,276 Sqft
Acres 0.19
Lot Dimensions 60 x 138
Property Description
On the second level are 4 large bedrooms and 2 tiled bathrooms.
Spacious master suite boasts 2 walk-in closets and a Spa bathroom with seamless shower, soaking tub and double sinks.
Add your personal touch to the basement with plumbing for a bathroom .
Fenced in yard with fire pit and well water for the underground sprinklers.
Two car garage with EV charger.
Perfect!!
Location
State NJ
County Ocean
Area Manitou Park
Direction Main Street to Magnolia Avenue to 5th Avenue
Rooms
Basement Ceilings - High, Full, Partially Finished
Interior
Interior Features Attic - Pull Down Stairs, Ceilings - 9Ft+ 1st Flr, Center Hall, Security System, Sliding Door, Recessed Lighting
Heating Natural Gas, Forced Air, 2 Zoned Heat
Cooling 2 Zoned AC
Flooring Cement, Ceramic Tile, Engineered
Fireplaces Number 1
Inclusions Washer, Ceiling Fan(s), Dishwasher, Dryer, Light Fixtures, Microwave, Security System, Stove, Refrigerator, Garage Door Opener, Gas Cooking
Fireplace Yes
Exterior
Exterior Feature Fence, Porch - Open, Security System, Sprinkler Under, Lighting
Parking Features Concrete, Driveway, Off Street, On Street, Direct Access
Garage Spaces 2.0
Roof Type Timberline
Accessibility Stall Shower
Garage Yes
Building
Lot Description Oversized, Fenced Area
Story 2
Sewer Public Sewer
Water Public
Architectural Style Colonial
Level or Stories 2
Structure Type Fence,Porch - Open,Security System,Sprinkler Under,Lighting
New Construction No
Schools
Elementary Schools Clara B. Worth
Middle Schools Central Reg Middle
High Schools Central Regional
Others
Senior Community No
Tax ID 06-00040-0000-00146-02

Salmon Real Estate has been selling residential homes and commercial property on Staten Island since 1956, making us the oldest independent real estate firm on Staten Island.
Our invaluable experience and resources means your needs are our priority. Salmon’s hands-on, team approach means we treat your real estate transaction as if it were our own: personally, professionally, and with over a half-century of know-how.
If you're interested in this listing and would like to learn more, just drop us your name info here and we'll get straight back with you to discuss it. We look forward to speaking with you.



