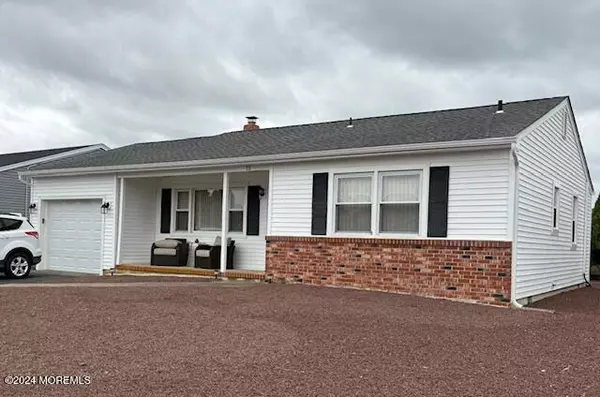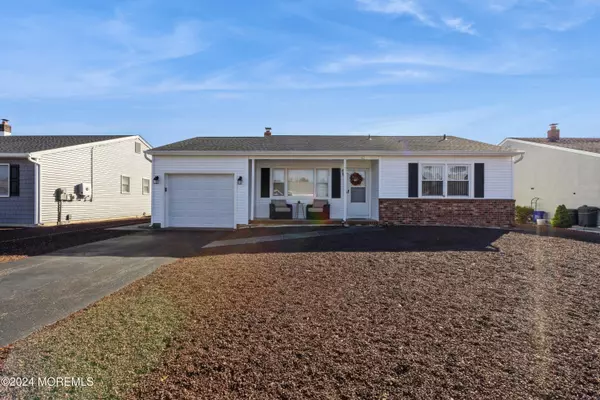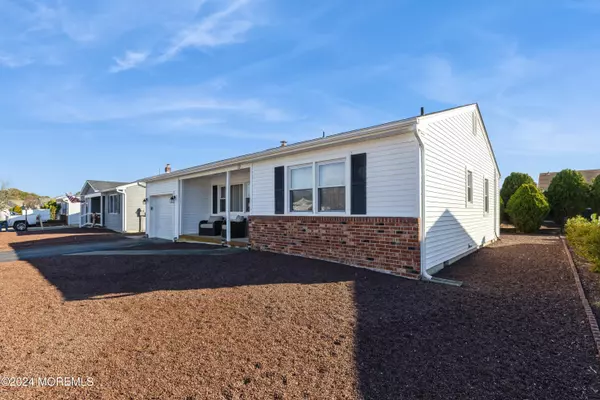12 Garrett Road Toms River, NJ 08757

UPDATED:
12/05/2024 12:55 AM
Key Details
Property Type Single Family Home
Sub Type Adult Community
Listing Status Pending
Purchase Type For Sale
Square Footage 1,153 sqft
Price per Sqft $264
Municipality Berkeley (BER)
Subdivision Silveridge N
MLS Listing ID 22433928
Style Ranch,Detached
Bedrooms 2
Full Baths 1
Half Baths 1
HOA Fees $168/ann
HOA Y/N Yes
Originating Board MOREMLS (Monmouth Ocean Regional REALTORS®)
Year Built 1989
Annual Tax Amount $2,741
Tax Year 2024
Lot Size 6,098 Sqft
Acres 0.14
Lot Dimensions 60 x 100
Property Description
Location
State NJ
County Ocean
Area Berkeley Twnshp
Direction Take Rt 37 to Bimini Drive; Bimini turns into Nostrand Drive; Continue and turn Left onto Westport Drive; Left onto Garrett Rd
Rooms
Basement Crawl Space
Interior
Interior Features Attic, Attic - Pull Down Stairs, Bay/Bow Window, Den
Heating Natural Gas, Baseboard
Cooling Central Air
Flooring Ceramic Tile, Laminate
Inclusions Outdoor Lighting, Washer, Window Treatments, Ceiling Fan(s), Dishwasher, Dryer, Light Fixtures, Stove, Refrigerator, Garage Door Opener, Gas Cooking
Fireplace No
Exterior
Exterior Feature Porch - Enclosed, Porch - Open, Storm Door(s), Lighting
Parking Features Asphalt, Driveway, On Street, Direct Access
Garage Spaces 1.0
Amenities Available Tennis Court, Professional Management, Association, Shuffleboard, Community Room, Swimming, Pool, Clubhouse, Common Area, Bocci
Roof Type Shingle
Garage Yes
Building
Story 1
Sewer Public Sewer
Water Public
Architectural Style Ranch, Detached
Level or Stories 1
Structure Type Porch - Enclosed,Porch - Open,Storm Door(s),Lighting
Schools
Middle Schools Central Reg Middle
Others
HOA Fee Include Trash,Common Area,Pool
Senior Community Yes
Tax ID 06-00005-04-00009
Pets Allowed Dogs OK, Cats OK


Salmon Real Estate has been selling residential homes and commercial property on Staten Island since 1956, making us the oldest independent real estate firm on Staten Island.
Our invaluable experience and resources means your needs are our priority. Salmon’s hands-on, team approach means we treat your real estate transaction as if it were our own: personally, professionally, and with over a half-century of know-how.
If you're interested in this listing and would like to learn more, just drop us your name info here and we'll get straight back with you to discuss it. We look forward to speaking with you.



