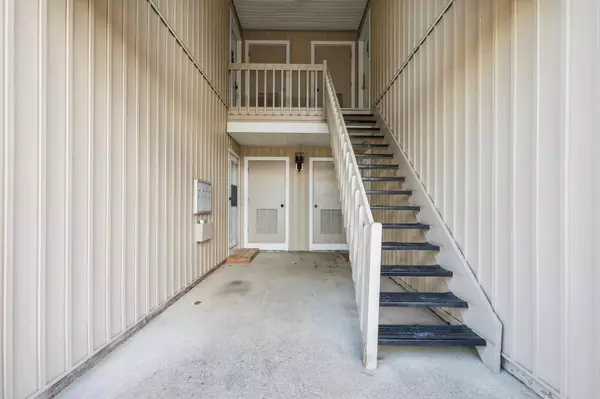501 High Meadow LN Yorktown Heights, NY 10598

UPDATED:
12/13/2024 07:10 AM
Key Details
Property Type Condo
Sub Type Condominium
Listing Status Active
Purchase Type For Sale
Square Footage 948 sqft
Price per Sqft $427
Subdivision High Meadow
MLS Listing ID KEY802091
Style Garden
Bedrooms 2
Full Baths 1
HOA Fees $449/mo
Originating Board onekey2
Rental Info No
Year Built 1984
Annual Tax Amount $6,294
Property Description
Location
State NY
County Westchester County
Interior
Interior Features First Floor Bedroom, First Floor Full Bath, Chandelier, Crown Molding, ENERGY STAR Qualified Door(s), Granite Counters, High Speed Internet
Heating Forced Air
Cooling Central Air
Flooring Tile, Vinyl
Fireplace No
Appliance Dishwasher, Dryer, ENERGY STAR Qualified Appliances, Microwave, Oven, Refrigerator, Stainless Steel Appliance(s), Washer
Laundry In Unit
Exterior
Parking Features Assigned
Pool In Ground
Utilities Available See Remarks
Amenities Available Playground, Pool
Total Parking Spaces 1
Garage false
Building
Story 2
Sewer Public Sewer
Water Public
Level or Stories One
Structure Type Vinyl Siding
Schools
Elementary Schools Thomas Jefferson Elementary School
Middle Schools Lakeland-Copper Beech Middle Sch
High Schools Lakeland High School
School District Lakeland
Others
Senior Community No
Special Listing Condition None
Pets Allowed Yes

Salmon Real Estate has been selling residential homes and commercial property on Staten Island since 1956, making us the oldest independent real estate firm on Staten Island.
Our invaluable experience and resources means your needs are our priority. Salmon’s hands-on, team approach means we treat your real estate transaction as if it were our own: personally, professionally, and with over a half-century of know-how.
If you're interested in this listing and would like to learn more, just drop us your name info here and we'll get straight back with you to discuss it. We look forward to speaking with you.



