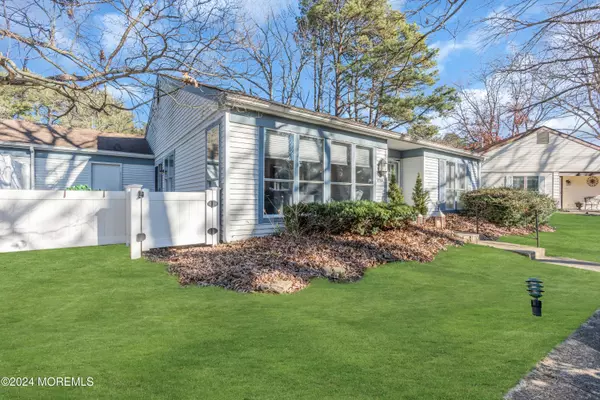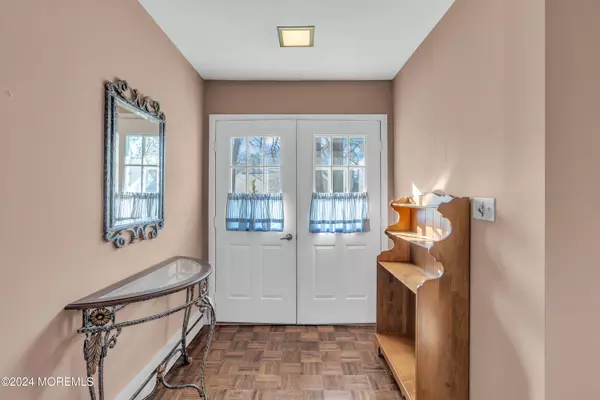676 Buckingham Drive #B Manchester, NJ 08759

UPDATED:
12/08/2024 03:50 PM
Key Details
Property Type Single Family Home
Sub Type Adult Community
Listing Status Active
Purchase Type For Sale
Square Footage 1,602 sqft
Price per Sqft $162
Municipality Manchester (MAC)
Subdivision Leisure Vlg W
MLS Listing ID 22434530
Bedrooms 2
Full Baths 2
HOA Fees $394/mo
HOA Y/N Yes
Originating Board MOREMLS (Monmouth Ocean Regional REALTORS®)
Year Built 1981
Annual Tax Amount $3,633
Tax Year 2024
Lot Size 7,405 Sqft
Acres 0.17
Property Description
Location
State NJ
County Ocean
Area Buckingham
Direction Exit Rt 70 to Main Entrance. Go through visitors gate. Make first right turn and follow Buckingham Drive. House will be on your right.
Rooms
Basement None
Interior
Interior Features Attic - Pull Down Stairs, Bonus Room, French Doors, Sliding Door, Recessed Lighting
Heating Electric, Baseboard
Cooling Central Air
Inclusions Washer, Blinds/Shades, Ceiling Fan(s), Dishwasher, Dryer, Stove, Refrigerator, Freezer, Hot Tub
Fireplace No
Exterior
Exterior Feature Controlled Access, Patio, Rec Area, Sprinkler Under, Swimming, Tennis Court(s)
Parking Features Driveway, Storage
Garage Spaces 1.0
Amenities Available Tennis Court, Professional Management, Controlled Access, Association, Exercise Room, Shuffleboard, Pool, Golf Course, Clubhouse, Common Area, Jogging Path, Bocci
Roof Type Shingle
Garage Yes
Building
Lot Description Cul-De-Sac
Story 1
Sewer Public Sewer
Level or Stories 1
Structure Type Controlled Access,Patio,Rec Area,Sprinkler Under,Swimming,Tennis Court(s)
Schools
Middle Schools Manchester Twp
High Schools Manchester Twnshp
Others
HOA Fee Include Trash,Common Area,Exterior Maint,Lawn Maintenance,Pool,Rec Facility
Senior Community Yes
Tax ID 19-00038-52-00676-02
Pets Allowed Dogs OK, Cats OK


Salmon Real Estate has been selling residential homes and commercial property on Staten Island since 1956, making us the oldest independent real estate firm on Staten Island.
Our invaluable experience and resources means your needs are our priority. Salmon’s hands-on, team approach means we treat your real estate transaction as if it were our own: personally, professionally, and with over a half-century of know-how.
If you're interested in this listing and would like to learn more, just drop us your name info here and we'll get straight back with you to discuss it. We look forward to speaking with you.



