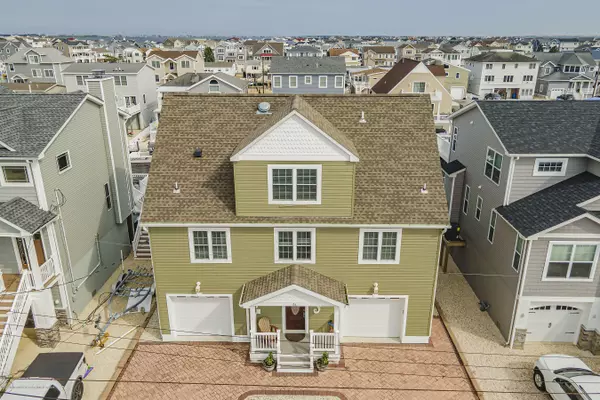For more information regarding the value of a property, please contact us for a free consultation.
Key Details
Sold Price $770,000
Property Type Single Family Home
Sub Type Single Family Residence
Listing Status Sold
Purchase Type For Sale
Square Footage 2,416 sqft
Price per Sqft $318
Municipality Stafford (STA)
MLS Listing ID 22026527
Sold Date 11/06/20
Style Colonial,Contemporary,Other - See Remarks
Bedrooms 3
Full Baths 2
Half Baths 1
HOA Y/N No
Originating Board MOREMLS (Monmouth Ocean Regional REALTORS®)
Year Built 2016
Annual Tax Amount $11,785
Tax Year 2019
Lot Size 3,920 Sqft
Acres 0.09
Lot Dimensions 50 x 80
Property Description
Imagine waking up to fantastic panoramic sunrises while enjoying your morning coffee from the large fiberglass deck, which overlooks the lagoon. This amazing contemporary home in Beach Haven West is about 15 minutes by boat to the bay. Many exceptional features are included such as: 3 stop elevator, inviting open floor plans including Dining/Living Room & an unbelievable Gourmet Kitchen. The charming en-suite has a Pella sliding door to the patio, 2 walk-in closets, & a delightful master bath. There are 2 large bedrooms on the 2nd floor and a full bath with a bubble tub. Plus, 2 more rooms, one of which the owner has a permit to build a 4th bedroom. Oversized garages, one dual access, & the other direct entry. Nothing has been left out of this amazing home. List of amenities in docs powder room and the nice sized laundry. The third floor includes 2 generous bedrooms, a full bath with Carrara tile and bubble tub. There are two more rooms which owner has a permit for a fourth bedroom and the other area could be used for an office or play room. The ground level includes a beautiful paver patio, two oversize garages; one has dual access overhead doors. Walk through the front door to the beautiful foyer that gives you access to the elevator, garages, storage area, and patio. The bulkhead is vinyl with a lower dock. Preview the virtual tour. You won't be disappointed,then, make an appointment to preview this exceptional home. Make it a point to check the list of Amenities in the Documents.
Location
State NJ
County Ocean
Area Beach Haven W
Direction Route 72 E to Mill Creek Rd to Nancy Dr.
Rooms
Basement Ceilings - High, Heated, Workshop/ Workbench, Walk-Out Access
Interior
Interior Features Attic - Pull Down Stairs, Ceilings - 9Ft+ 1st Flr, Ceilings - 9Ft+ 2nd Flr, Elevator, Sliding Door, Breakfast Bar, Recessed Lighting
Heating Natural Gas, Electric, Solar, Forced Air, 2 Zoned Heat
Cooling Central Air, 2 Zoned AC
Flooring Cement, Ceramic Tile, Laminate, Tile
Fireplaces Number 1
Fireplace Yes
Window Features Insulated Windows
Exterior
Exterior Feature Deck, Dock, Fence, Hot Tub, Outdoor Shower, Patio, Porch - Open, Private Storage, Storage, Swimming, Thermal Window, Porch - Covered, Solar Panels, Lighting
Parking Features Paver Block, Driveway, Off Street, On Street, Direct Access, Heated Garage, Oversized
Garage Spaces 2.0
Waterfront Description Bayside,Bulkhead,Lagoon
Roof Type Timberline
Garage Yes
Building
Lot Description Bulkhead, Cul-De-Sac, Dead End Street, Fenced Area, Lagoon
Story 2
Foundation Piling
Sewer Public Sewer
Water Public
Architectural Style Colonial, Contemporary, Other - See Remarks
Level or Stories 2
Structure Type Deck,Dock,Fence,Hot Tub,Outdoor Shower,Patio,Porch - Open,Private Storage,Storage,Swimming,Thermal Window,Porch - Covered,Solar Panels,Lighting
New Construction No
Schools
Elementary Schools Oxycocus
Middle Schools Southern Reg
High Schools Southern Reg
Others
Senior Community No
Tax ID 31-00147-36-00323
Read Less Info
Want to know what your home might be worth? Contact us for a FREE valuation!

Our team is ready to help you sell your home for the highest possible price ASAP

Bought with Van Dyk Group
Salmon Real Estate has been selling residential homes and commercial property on Staten Island since 1956, making us the oldest independent real estate firm on Staten Island.
Our invaluable experience and resources means your needs are our priority. Salmon’s hands-on, team approach means we treat your real estate transaction as if it were our own: personally, professionally, and with over a half-century of know-how.
If you're interested in seeing more properties like this, or if you're considering your home - well, you came to the right place. Drop us a line and let's talk.



