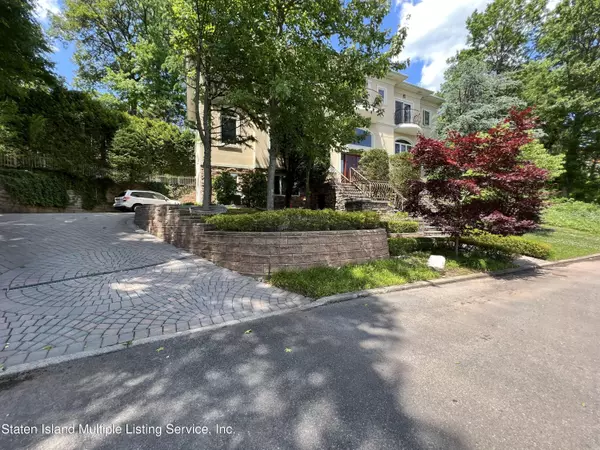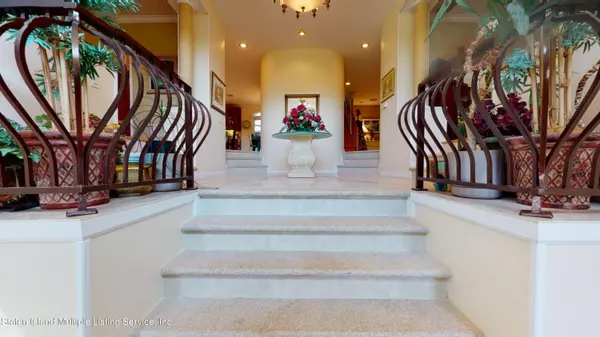For more information regarding the value of a property, please contact us for a free consultation.
Key Details
Sold Price $2,200,000
Property Type Single Family Home
Sub Type Single Family - Detached
Listing Status Sold
Purchase Type For Sale
Square Footage 4,800 sqft
Price per Sqft $458
MLS Listing ID 1157611
Sold Date 09/27/22
Style Colonial
Bedrooms 6
Full Baths 4
Half Baths 2
Three Quarter Bath 1
HOA Y/N No
Originating Board Staten Island Multiple Listing Service
Year Built 2000
Annual Tax Amount $23,840
Lot Size 0.290 Acres
Acres 0.29
Lot Dimensions 100.58x128.08
Property Description
Elegance and charm in the perfect showplace home. This spectacular 6-bedroom home is nestled perfectly in the Todt Hill section of Staten Island. Extra Large And bright rooms on the first floor. Greet your guests in the large foyer. The foyer opens to the rest of the elegant first floor. To the right is a formal living room with a see-through gas fireplace that leads to the family room. The Family room has a built-in bar and sliders to the backyard. Between the Family room and the kitchen is a powder room for your guests. To the left is the formal dining room Large enough for the most elegant dinner Parties. The dining room leads to the oversized kitchen with Granit and stainless steel. This chef's kitchen is ideal for preparing any gourmet meal. The Eat in Kitchen also has sliders to the backyard. There is also a bonus bedroom and full bath on this level. Upstairs has a master suite with balconies for outside space, multiple sitting areas, a walk-in closet, and a custom 4-piece bathroom. In addition, you have 4 more bedrooms, a laundry room, and 2 additional bathrooms. The attic is full walk-up and has tremendous potential. The best part of this home is the ground level. Set up to be an entertainment space. Large spacious Living room, dining room, and kitchen area are all open. @ Bathrooms one complete with a locker-style section. 4 car garage is also housed on this level. The backyard is lavish and relaxing at the same time with an inground pool and mixture of grass and concrete surrounded by privacy trees.
Location
State NY
County Richmond
Area Todt Hill
Zoning R1
Interior
Interior Features Ceiling Fan, Central Vac, Fireplace, Hot Tub, Intercom, Security System, Walk-in Closet, Wet Bar, Walk-In Closet(s)
Heating Hot Water, Natural Gas
Fireplaces Type Living Room, Master Bedroom
Fireplace Yes
Exterior
Exterior Feature Balcony, Deck, Fence, Garage Door Opener, Patio
Parking Features Off Street
Garage Spaces 3.0
Pool In Ground
Total Parking Spaces 3
Garage Yes
Building
Lot Description Back, Front, Side
Sewer City
Architectural Style Colonial
Structure Type Stucco
New Construction No
Others
Tax ID 00881-0237
Read Less Info
Want to know what your home might be worth? Contact us for a FREE valuation!
Our team is ready to help you sell your home for the highest possible price ASAP

Salmon Real Estate has been selling residential homes and commercial property on Staten Island since 1956, making us the oldest independent real estate firm on Staten Island.
Our invaluable experience and resources means your needs are our priority. Salmon’s hands-on, team approach means we treat your real estate transaction as if it were our own: personally, professionally, and with over a half-century of know-how.
If you're interested in seeing more properties like this, or if you're considering your home - well, you came to the right place. Drop us a line and let's talk.



