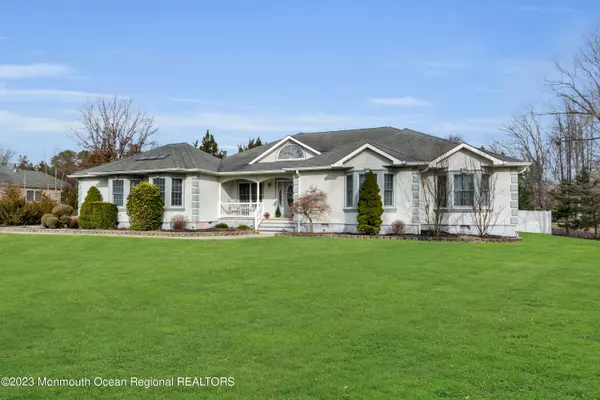For more information regarding the value of a property, please contact us for a free consultation.
Key Details
Sold Price $740,000
Property Type Single Family Home
Sub Type Single Family Residence
Listing Status Sold
Purchase Type For Sale
Square Footage 3,629 sqft
Price per Sqft $203
Municipality Stafford (STA)
Subdivision Stafford Twp
MLS Listing ID 22301134
Sold Date 04/28/23
Style Custom,Ranch
Bedrooms 5
Full Baths 3
Half Baths 1
HOA Y/N No
Originating Board MOREMLS (Monmouth Ocean Regional REALTORS®)
Year Built 2002
Annual Tax Amount $11,871
Tax Year 2022
Lot Size 1.020 Acres
Acres 1.02
Property Description
Live LAVISHLY in this stunning CUSTOM built home located in one of Stafford's most DESIRABLE neighborhoods. BEAUTIFUL front porch WELCOMES you into this LOVELY home. Two story foyer, GLEAMING wood floors that run throughout most of the home. The OPEN floor plan allows for GREAT ENTERTAINING. Formal dining room is situated nicely off of the HUGE great room. DECORATIVE columns ACCENT a buffet area situated off the kitchen and great room. SPACIOUS kitchen offers a LARGE dining area, BREAKFAST counter w/overhang for extra seating, CORIAN countertops, tile backsplash,
NEWER stainless steel appliances, PLENTY of cabinets & counter top space, WALK in pantry, rec lights. GREAT room offers rec lighting, wood burning fireplace w/DECORATIVE tile, SLIDER to back deck and yard. MASTER suite has vaulte ceiling w/skylights, rec lights, LUXURIOUS bath w/soaking tub w/jets surrounded w/tile, shower stall, separate commode area & HUGE walk in closet. Princess suite features large walk in closet, full bath w/shower stall, walls in bath ACCENTED w/tile, vanity w/corian top.
Jack & Jill bath is super SPACIOUS and is situated between two bedrooms, both of these bedrooms have WALK IN closets. Jack & Jill bath has GREAT size vanity, ceramic tile & shower stall. Additional bedroom currently being used as a playroom which offers access to half bath. Bonus area is offered off of the bedrooms great for office.
Laundry/Mud room has direct access to two car garage, and back deck. Full basement w/bilco doors is waiting to be finished, offers gas fireplace. GORGEOUS PRIVATE Backyard w/trex deck, INGROUND pool w/newer liner & pool pump, rock waterfall, concrete patio for lounging, play area, fire pit, sprinklers front and back, newer white vinyl fence situated on an acre of plush property. Sellers have made many upgrades, two newer AC units, attic fan, sod & sprinklers to backyard, and so much more. You'll love the wood floors throughout all rooms and recessed lighting. This Home is a TRUE BEAUTY, call today for your showing!!!
Location
State NJ
County Ocean
Area Beach View
Direction Lighthouse Dr to W Bay, R) gunning river to RT9 to Beachview.
Rooms
Basement Full, Unfinished, Walk-Out Access
Interior
Interior Features Attic - Pull Down Stairs, Bonus Room, Ceilings - 9Ft+ 1st Flr, Dec Molding, Security System, Skylight, Sliding Door, Breakfast Bar, Recessed Lighting
Heating Natural Gas, Baseboard, 3+ Zoned Heat
Cooling Central Air, 2 Zoned AC
Flooring Tile, Wood
Fireplaces Number 1
Fireplace Yes
Exterior
Exterior Feature Deck, Fence, Shed, Sprinkler Under, Swimming, Lighting
Parking Features Paved, Double Wide Drive, Driveway, Direct Access
Garage Spaces 2.0
Pool In Ground
Roof Type Timberline
Garage Yes
Building
Lot Description Fenced Area
Story 1
Sewer Public Sewer
Water Well
Architectural Style Custom, Ranch
Level or Stories 1
Structure Type Deck,Fence,Shed,Sprinkler Under,Swimming,Lighting
New Construction No
Schools
Middle Schools Southern Reg
High Schools Southern Reg
Others
Senior Community No
Tax ID 31-00046-0000-00012-05
Read Less Info
Want to know what your home might be worth? Contact us for a FREE valuation!

Our team is ready to help you sell your home for the highest possible price ASAP

Bought with RE/MAX New Beginnings Realty-Toms River
Salmon Real Estate has been selling residential homes and commercial property on Staten Island since 1956, making us the oldest independent real estate firm on Staten Island.
Our invaluable experience and resources means your needs are our priority. Salmon’s hands-on, team approach means we treat your real estate transaction as if it were our own: personally, professionally, and with over a half-century of know-how.
If you're interested in seeing more properties like this, or if you're considering your home - well, you came to the right place. Drop us a line and let's talk.



