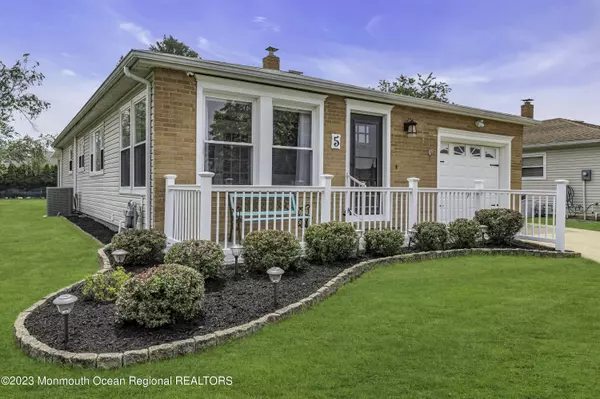For more information regarding the value of a property, please contact us for a free consultation.
Key Details
Sold Price $365,000
Property Type Single Family Home
Sub Type Adult Community
Listing Status Sold
Purchase Type For Sale
Square Footage 1,544 sqft
Price per Sqft $236
Municipality Berkeley (BER)
Subdivision Hc Berkeley
MLS Listing ID 22317989
Sold Date 02/06/24
Style Custom,Ranch,Detached
Bedrooms 2
Full Baths 2
HOA Fees $50/qua
HOA Y/N Yes
Originating Board MOREMLS (Monmouth Ocean Regional REALTORS®)
Year Built 1977
Annual Tax Amount $3,067
Tax Year 2022
Lot Size 5,662 Sqft
Acres 0.13
Lot Dimensions 52 x 105
Property Description
UNDER CONTRACT. CONTINUE TO SHOW FOR BACKUP OFFERS. MUST SEE this beautifully Re-Designed/Re-Configured Custom Ranch! Upon arrival you'll love the attractive curb appeal! Enter through the BRIGHT & SUNNY den/bonus room with French doors to the OPEN & SPACIOUS living room... perfect for entertaining! The kitchen offers Shaker style cabinetry, Granite countertops, Stainless Steel appliances, a center island with a peninsula for extra seating, and an apron sink. The ''hidden'' laundry is so convenient! Off the kitchen, you'll find another set of beautiful French doors that lead to the level 4 season room with heat and air, slate floors, and a slider to the back paver patio. That *extra* room is great and can be used as a dining room, family room... the possibilities are endless! There are 2 nice sized bedrooms including a Master Suite which has its own attached bath with marble tile and an expanded shower with a shower seat and a custom glass enclosure! Additional amenities include: Crown molding throughout, recessed lighting, *NEWER BOILER* (Hot water Baseboard Heat is great for allergy sufferers) 2017 , *NEWER* AC (including the condenser and the handler) 2017, *NEWER* Water Heater 2017. *NEWER* windows, Inground Sprinklers on a well, Direct Entry Garage, Oversized driveway. Too much too list! Located on a lovely street with sidewalks in an Active Adult Community with a nice clubhouse and 2 Inground pools. Low maintenance fees and Low taxes yet LOADS OF ACTIVITIES! Just minutes to Restaurants, Shopping, Beaches, and the Garden State Parkway!!* Please note that room measurements are approximate and should be verified by buyers. Grass slightly photo enhanced.
Location
State NJ
County Ocean
Area Holiday City
Direction RT 37 to Bimini Drive to (Left) on Biabou to (Right) on Marathon
Rooms
Basement Crawl Space
Interior
Interior Features Dec Molding, French Doors, Security System, Sliding Door, Breakfast Bar, Recessed Lighting
Heating Natural Gas, Hot Water, Baseboard
Cooling Central Air
Flooring See Remarks, Engineered, Slate
Fireplace No
Exterior
Exterior Feature Patio, Sprinkler Under, Lighting
Parking Features Driveway, Direct Access
Garage Spaces 1.0
Pool Common
Amenities Available Association, Community Room, Swimming, Pool, Clubhouse, Common Area
Roof Type Shingle
Garage Yes
Building
Lot Description Oversized
Story 1
Sewer Public Sewer
Water Public
Architectural Style Custom, Ranch, Detached
Level or Stories 1
Structure Type Patio,Sprinkler Under,Lighting
Schools
Middle Schools Central Reg Middle
Others
HOA Fee Include Common Area,Lawn Maintenance,Pool
Senior Community Yes
Tax ID 06-00004-137-00004
Pets Allowed Dogs OK, Cats OK
Read Less Info
Want to know what your home might be worth? Contact us for a FREE valuation!

Our team is ready to help you sell your home for the highest possible price ASAP

Bought with RE/MAX 1st. Advantage
Salmon Real Estate has been selling residential homes and commercial property on Staten Island since 1956, making us the oldest independent real estate firm on Staten Island.
Our invaluable experience and resources means your needs are our priority. Salmon’s hands-on, team approach means we treat your real estate transaction as if it were our own: personally, professionally, and with over a half-century of know-how.
If you're interested in seeing more properties like this, or if you're considering your home - well, you came to the right place. Drop us a line and let's talk.



