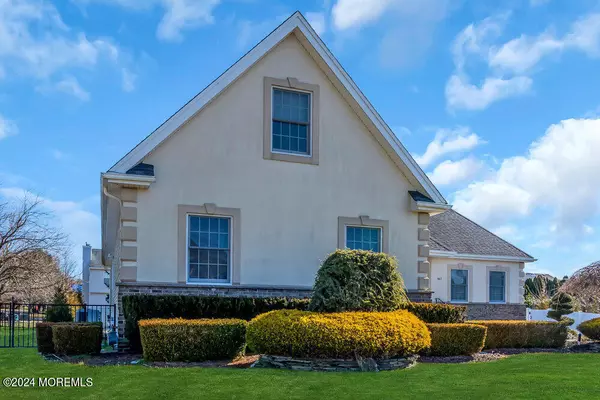For more information regarding the value of a property, please contact us for a free consultation.
Key Details
Sold Price $955,000
Property Type Single Family Home
Sub Type Single Family Residence
Listing Status Sold
Purchase Type For Sale
Municipality Jackson (JAC)
Subdivision Old Mill Est
MLS Listing ID 22404659
Sold Date 05/31/24
Style Custom,Ranch,2 Story
Bedrooms 4
Full Baths 4
HOA Y/N No
Originating Board MOREMLS (Monmouth Ocean Regional REALTORS®)
Year Built 2006
Annual Tax Amount $10,358
Tax Year 2022
Lot Size 0.550 Acres
Acres 0.55
Property Description
Situated on a fully fenced in, beautifully manicured corner lot, this immaculate 4 bedroom, 4 bathroom custom-built Ranch w/ Loft is sure to impress! Offering a very spacious, open floor plan w/ vaulted ceilings in the DR, FR, Dinette and master suite. Featuring countless upgrades such as high-grade custom kitchen cabinets, SS Viking/Jennair appliances incl double oven, granite counters, Italian Travertine flooring & plantation shutters. Sliding glass door access to a meticulously maintained Timbertek deck from both the dinette & master suite. The airy master suite boasts tray ceiling, en-suite master bathroom w/ Jacuzzi tub, double marble sinks, WIC w/ custom built-ins & separate toilet room. The first floor boats 2 additional guest bedrooms separated by a full bathroom. Laundry room conveniently leads to the finished basement and two-car garage. Additional amenities include a second-level loft with a full bathroom, fully finished basement with wet bar, full bathroom, 2 bonus rooms that can be converted to bedrooms, utility room, large entertaining/rec room and separate walk out stairs to backyard w/ bilco style doors. Brazilian cherry floors, marble foyer, central vacuum system, security system, custom crown moldings, and double attic space complete this exceptional home. Stunning backyard retreat surrounded by wrought iron fence & large privacy trees includes a heated oversized salt-water pool w/ spill-over spa & brand new Pentair automated remote wifi system, deck, fire-pit space, garden area and underground sprinkler system with remote wifi control. Don't miss out on this gem!
Location
State NJ
County Ocean
Area Hyson
Direction Hyson Rd to Matthews Lane.
Rooms
Basement Bilco Style Doors, Finished, Full, Heated, Walk-Out Access
Interior
Interior Features Attic - Pull Down Stairs, Bay/Bow Window, Bonus Room, Built-Ins, Ceilings - 9Ft+ 1st Flr, Dec Molding, French Doors, Hot Tub, Sliding Door, Wet Bar, Recessed Lighting
Heating Natural Gas, Forced Air
Cooling Electric, Central Air
Fireplaces Number 1
Fireplace Yes
Exterior
Exterior Feature Deck, Fence, Hot Tub, Patio, Sprinkler Under, Swimming, Lighting
Parking Features Asphalt, Double Wide Drive, Driveway
Garage Spaces 2.0
Pool Heated, In Ground, With Spa, Vinyl
Roof Type Sloping,Shingle
Garage Yes
Building
Lot Description Corner Lot, Dead End Street, Fenced Area, Level
Story 2
Sewer Public Sewer
Water Public
Architectural Style Custom, Ranch, 2 Story
Level or Stories 2
Structure Type Deck,Fence,Hot Tub,Patio,Sprinkler Under,Swimming,Lighting
New Construction No
Schools
Elementary Schools Howard C. Johnson
Middle Schools Carl W. Goetz
High Schools Jackson Memorial
Others
Senior Community No
Tax ID 12-01503-0000-00016
Read Less Info
Want to know what your home might be worth? Contact us for a FREE valuation!

Our team is ready to help you sell your home for the highest possible price ASAP

Bought with Waxman Realty

Salmon Real Estate has been selling residential homes and commercial property on Staten Island since 1956, making us the oldest independent real estate firm on Staten Island.
Our invaluable experience and resources means your needs are our priority. Salmon’s hands-on, team approach means we treat your real estate transaction as if it were our own: personally, professionally, and with over a half-century of know-how.
If you're interested in seeing more properties like this, or if you're considering your home - well, you came to the right place. Drop us a line and let's talk.



