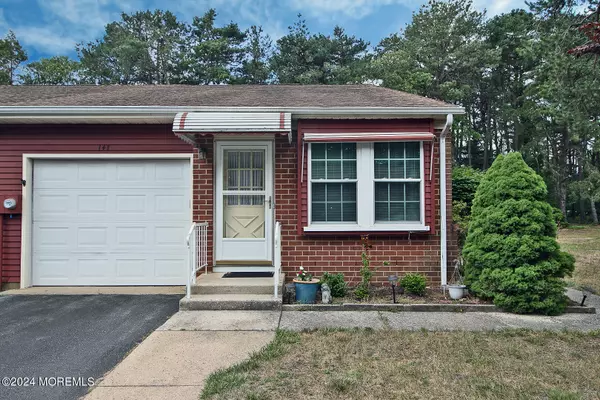For more information regarding the value of a property, please contact us for a free consultation.
Key Details
Sold Price $202,500
Property Type Single Family Home
Sub Type Adult Community
Listing Status Sold
Purchase Type For Sale
Square Footage 1,113 sqft
Price per Sqft $181
Municipality Manchester (MAC)
Subdivision Crestwood 5
MLS Listing ID 22416632
Sold Date 08/09/24
Style Ranch,Attached Duplex
Bedrooms 2
Full Baths 1
Half Baths 1
HOA Fees $154/mo
HOA Y/N Yes
Originating Board MOREMLS (Monmouth Ocean Regional REALTORS®)
Year Built 1977
Annual Tax Amount $2,081
Tax Year 2023
Lot Size 6,534 Sqft
Acres 0.15
Lot Dimensions 56 x 115
Property Description
Discover affordable retirement living and enjoy a relaxed lifestyle in this spacious duplex. As you enter, find a bonus room with endless possibilities. The living/dining room combo creates a large open floor space. Step into a charming kitchen featuring solid oak cabinets, formica counters and backsplash. Convenient side entrance leads to the sunporch for seamless outdoor entertainment. Perfect for enjoying gatherings in a cozy setting. There are 2 bedrooms and 1.1 baths with a large laundry room and ample storage. Pull down steps provide easy access to floored attic space with safety railing. Ample closets, a private wooded yard and a one car garage with direct entry complete this inviting home. Don't miss out, schedule a viewing
Location
State NJ
County Ocean
Area Whiting
Direction Take Dover Road and bear Right onto Pinewald Keswick Road; Follow to Schoolhouse Road and make a Right; Continue to Deerfield Drive and make a Right; Left onto Milford Ave
Rooms
Basement Crawl Space
Interior
Interior Features Attic, Attic - Pull Down Stairs, Bay/Bow Window, Bonus Room, Dec Molding, Recessed Lighting
Heating Electric
Cooling Central Air
Flooring Laminate, Other
Fireplace No
Exterior
Exterior Feature Porch - Enclosed, Sprinkler Under, Storm Door(s), Lighting
Parking Features Asphalt, Driveway, On Street, Direct Access
Garage Spaces 1.0
Amenities Available Professional Management, Association, Shuffleboard, Community Room, No Pool, Clubhouse, Common Area, Bocci
Roof Type Shingle
Garage Yes
Building
Lot Description Back to Woods, Dead End Street, Irregular Lot, Wooded
Story 1
Sewer Public Sewer
Water Public
Architectural Style Ranch, Attached Duplex
Level or Stories 1
Structure Type Porch - Enclosed,Sprinkler Under,Storm Door(s),Lighting
Schools
Middle Schools Manchester Twp
High Schools Manchester Twnshp
Others
HOA Fee Include Trash,Common Area,Community Bus,Fire/Liab,Lawn Maintenance,Mgmt Fees,Rec Facility,Snow Removal
Senior Community Yes
Tax ID 19-00075-102-00004
Pets Allowed Dogs OK, Cats OK
Read Less Info
Want to know what your home might be worth? Contact us for a FREE valuation!

Our team is ready to help you sell your home for the highest possible price ASAP

Bought with RE/MAX Revolution

Salmon Real Estate has been selling residential homes and commercial property on Staten Island since 1956, making us the oldest independent real estate firm on Staten Island.
Our invaluable experience and resources means your needs are our priority. Salmon’s hands-on, team approach means we treat your real estate transaction as if it were our own: personally, professionally, and with over a half-century of know-how.
If you're interested in seeing more properties like this, or if you're considering your home - well, you came to the right place. Drop us a line and let's talk.



