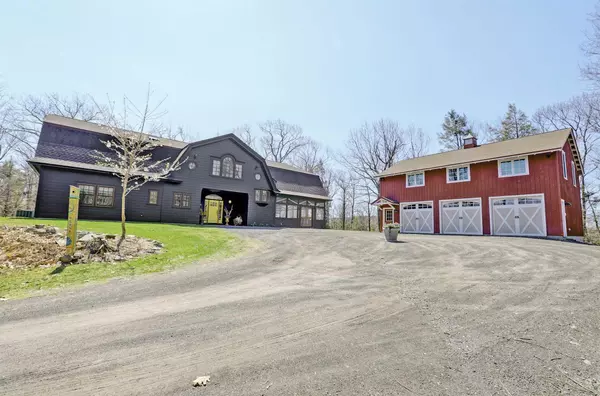For more information regarding the value of a property, please contact us for a free consultation.
Key Details
Sold Price $1,674,000
Property Type Single Family Home
Sub Type Single Family Residence
Listing Status Sold
Purchase Type For Sale
Square Footage 4,407 sqft
Price per Sqft $379
MLS Listing ID KEYM407871
Sold Date 07/01/22
Style Contemporary
Bedrooms 3
Full Baths 3
Half Baths 1
Originating Board onekey2
Rental Info No
Year Built 2004
Annual Tax Amount $19,038
Lot Size 44.000 Acres
Acres 44.0
Property Description
Bordering protected land, this 44 acre Woodstock estate is a rare refuge, yet only 7 minutes to the Village Green. Wend up a private drive to a modern barn-style home with views of Cooper Lake, and surrounding mountains that can be seen from the LR, kitchen, DR, and hot tub in huge bi-level screened porch. Absolute privacy, peace, and pristine beauty. Convenient 1st floor main BR suite lives down it's own secluded hallway and includes a walk-in dressing room/closet. Think exceptional great room as you pass through the foyer to a fantastic mixed-use space featuring cathedral ceilings, with crafted & exposed barn beams, and blue stone fireplace. The kitchen and DR complete an open flow. A wall of windows in the living room features dramatic views of Cooper Lake and the surrounding mountains. Lots of light! French doors leading to a stone patio right off the great room make outside entertaining a reality. First level has radiant floors and a massive kitchen with: 2 sinks, 2 dishwashers, stainless appliances, granite counters, tons of cabinet storage, a breakfast bar, a huge island, and a walk-in pantry. Large, 2-story, screened porch has a hot tub, mountain views and a spiral staircase to the second floor. There's an ample laundry/utility room with full sink and a state-of-the-art mechanical room. Second floor has an open loft area with beamed ceiling and additional views. Adjacent is a room, with a Juliet window, that can be used as an office, den, or media room. Down the hall are 2 more large BRs and 2 full baths. Access the screened porch and hot tub via the spiral staircase from upstairs or just off the downstairs foyer. Steps away from the main house, a separate 3 car garage has a full, finished 2nd floor w/ a bath and space for a kitchenette. This space has myriad possibilities guest quarters, art studio, yoga studio, or a private office. The 3 bays downstairs have plenty of room for cars, bikes, motorcycles, and off road vehicles... and there's a heated space for a workshop. There are trails throughout the 44 wooded acres. Wildlife abounds in your private forest that is adjacent the protected watershed. With a little forest management you could get even more fabulous views. Add a pool and you'll have an even more remarkable oasis! 1,000 gallon propane tank and whole house generator will keep the home safe and warm in any weather. Programmable Nest thermostats and hi-speed cable internet allows you complete control of the interior from anywhere.,AboveGrade:4407,Cooling:Ceiling Fan,FLOORING:Ceramic Tile,Wood,ROOF:Asphalt Shingles,FOUNDATION:Slab
Location
State NY
County Ulster County
Rooms
Basement None
Interior
Heating Baseboard, Radiant
Cooling Central Air
Fireplaces Number 1
Fireplace Yes
Appliance Dishwasher, Dryer, Microwave, Refrigerator, Washer
Exterior
Parking Features Garage
View Mountain(s), Water
Building
Lot Description Views
Structure Type Frame,HardiPlank Type,Wood Siding
Schools
Elementary Schools Woodstock Elementary School
Middle Schools Onteora Middle School
High Schools Onteora High School
School District Onteora
Others
Senior Community No
Special Listing Condition None
Read Less Info
Want to know what your home might be worth? Contact us for a FREE valuation!

Our team is ready to help you sell your home for the highest possible price ASAP
Salmon Real Estate has been selling residential homes and commercial property on Staten Island since 1956, making us the oldest independent real estate firm on Staten Island.
Our invaluable experience and resources means your needs are our priority. Salmon’s hands-on, team approach means we treat your real estate transaction as if it were our own: personally, professionally, and with over a half-century of know-how.
If you're interested in seeing more properties like this, or if you're considering your home - well, you came to the right place. Drop us a line and let's talk.

