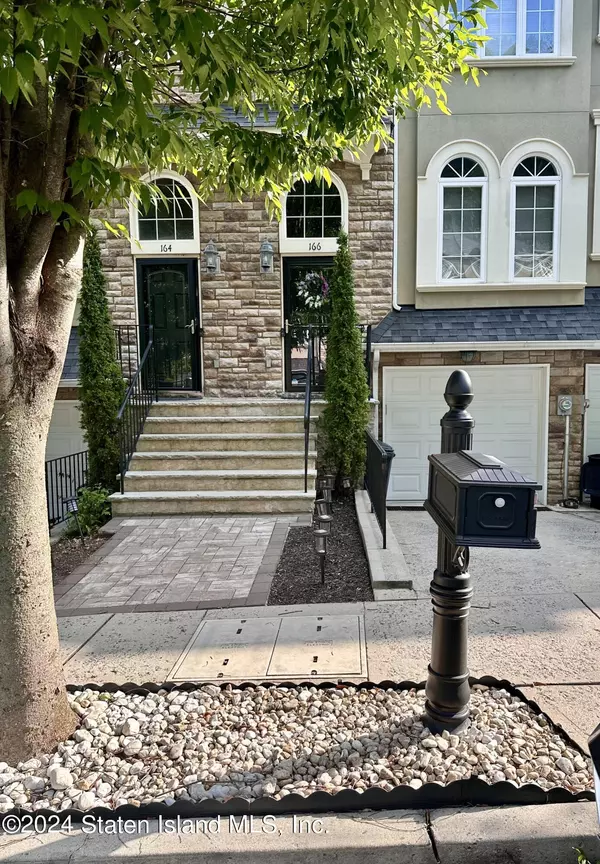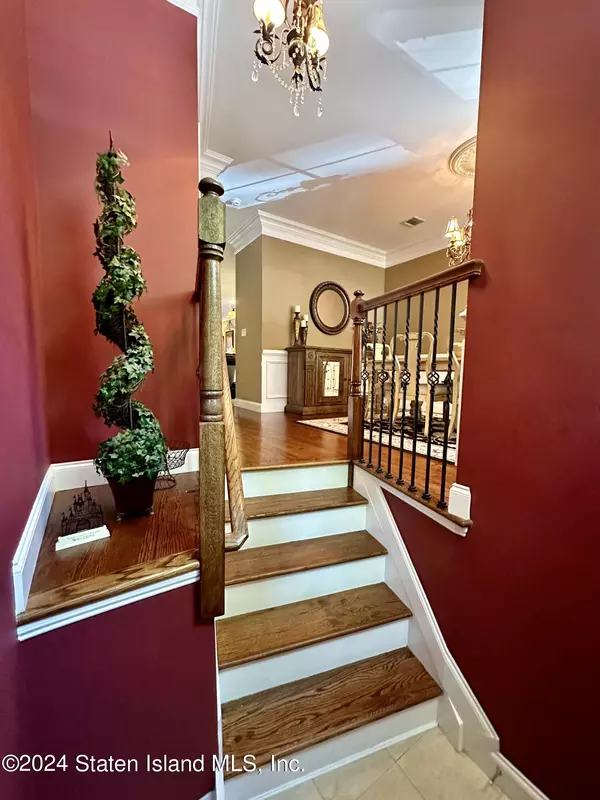For more information regarding the value of a property, please contact us for a free consultation.
Key Details
Sold Price $795,000
Property Type Single Family Home
Sub Type Single Family - Attached
Listing Status Sold
Purchase Type For Sale
Square Footage 1,600 sqft
Price per Sqft $496
MLS Listing ID 2405285
Sold Date 11/18/24
Style Townhouse
Bedrooms 3
Full Baths 1
Half Baths 1
Three Quarter Bath 1
HOA Y/N Yes
Originating Board Staten Island Multiple Listing Service
Year Built 2011
Annual Tax Amount $7,295
Lot Size 1,977 Sqft
Acres 0.05
Lot Dimensions 16 X 119
Property Description
Welcome to 166 Presentation Circle, your new masterpiece home in the Old Stone Commons community! Boasting designer exterior embellishments, custom moldings, gleaming hardwood floors, and an open floorplan, this home nestled near the serenity of a nature preserve is every owner's dream. The First Floor greets you with an inviting Entry Foyer crowned by an arched window; 9-foot ceilings adorned with crown moldings and wainscoting; Pella windows throughout; an elegant Formal Dining Room fit for joy-filled gatherings; a spacious Living Room with access to the Yard's newer Trex deck and pavers; a beautiful granite Kitchen and Breakfast Nook; and an oversized Bathroom. As you ascend to the Second Floor, a dreamy king-sized Master Bedroom Suite awaits featuring lofty ceilings and direct access to a soothing Master Bath and walk-in closet. The impressive Second Bedroom with a double closet and chair rail moldings and the Third Bedroom with its high functional skylight grace the second-floor level with sunlight and elegance. The second floor also offers a convenient laundry area, large linen closet, and pull-down stairs leading to a roomy stand-up attic. With its oversized window, double closet, new hardwood floors, the finished Basement can be made into a possible fourth bedroom, Study, Recreation Room ... the possibilities are endless! The home enjoys newer central air conditioning, newer hot water heater, 3 zone gas hot water heat, and custom pavers in the Yard and front entry walkway. The maintenance-free Yard borders a manicured landscaped park-like area. Come and visit this stately home!
Location
State NY
County Richmond
Area Arden Heights
Zoning R 3-2
Interior
Interior Features Ceiling Fan, Walk-in Closet, Walk-In Closet(s)
Heating Hot Water, Natural Gas
Exterior
Exterior Feature Deck, Garage Door Opener, Grill, Patio
Parking Features Off Street
Garage Spaces 1.0
Total Parking Spaces 1
Garage Yes
Building
Lot Description Back, Front
Sewer City
Architectural Style Townhouse
Structure Type Stone,Stucco
New Construction No
Others
HOA Name Gotham
HOA Fee Include Snow Removal
Tax ID 05735-0337
Read Less Info
Want to know what your home might be worth? Contact us for a FREE valuation!
Our team is ready to help you sell your home for the highest possible price ASAP

Salmon Real Estate has been selling residential homes and commercial property on Staten Island since 1956, making us the oldest independent real estate firm on Staten Island.
Our invaluable experience and resources means your needs are our priority. Salmon’s hands-on, team approach means we treat your real estate transaction as if it were our own: personally, professionally, and with over a half-century of know-how.
If you're interested in seeing more properties like this, or if you're considering your home - well, you came to the right place. Drop us a line and let's talk.



