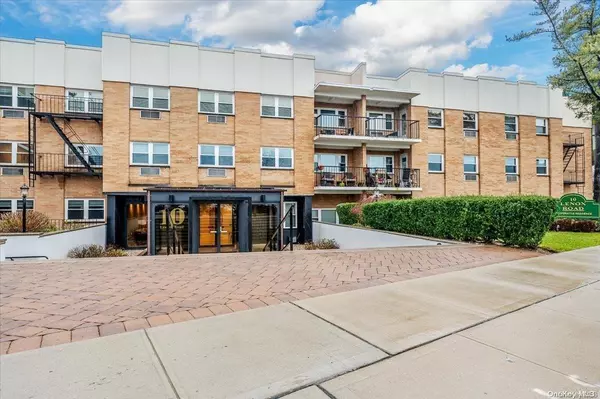For more information regarding the value of a property, please contact us for a free consultation.
Key Details
Sold Price $550,000
Property Type Condo
Sub Type Stock Cooperative
Listing Status Sold
Purchase Type For Sale
Square Footage 1,171 sqft
Price per Sqft $469
Subdivision 10 Lenox Road
MLS Listing ID KEYL3528757
Sold Date 05/22/24
Bedrooms 2
Full Baths 2
Originating Board onekey2
Rental Info No
Year Built 1969
Property Description
Location, location, location! The highest walk score residential building in the Village of Rockville Centre. Top Floor Spacious 2 Bedroom 2 Bathroom w/SW facing Balcony in Elevator Building Fully Renovated located in the desirable rear section offers a scenic view, featuring one of the largest kitchens in the building offers custom Gray stained Maple Kitchen Cabinets with Custom Glass Doors w/under counter lighting, with Quartz Countertops with 3 end waterfalls, modern glass backsplash, Pantry, Wolfe Gas Stove Electric Oven w/Commercial lighted Viking Exhaust Hood, Sub-Zero Refrigerator, and Bosch Dishwasher, Spa-like baths both feature clear glass shower doors, wall mounted vanities, step-in shower in Master Bath and soaking tub, Sophia Medicine Cabinets w/electric, 6 California Closets (MBR Walk-in & Double, BR Double, Hallway Double Pantry/Linen, and Walk-in, plus foyer Double Coat), 5" wide white oak floors throughout, 7-Zone Sonos Sound System including Balcony, Custom HVAC Covers and sliding barn door (FDR to 2nd BR/Den), all new electric wires and panel, LED recessed lighting, hard wired smoke & carbon monoxide detectors, gas powered generator, Assigned Indoor Garage Parking and a possible 2nd parking space in the municipal lot across the street w/required resident stickers. No steps! Private storage bin 4x4x8. Maintenance includes real estate taxes, heat, water, heating of hot water, cooking gas, resident Super, private storage, and a bicycle room. Convenient laundry room on each floor. Numerous building upgrades: Lobby, hallways, elevator, 6 Gas Burnham boilers & 2 Gas water heaters, Roof, Pavers, Sidewalks, Windows, and ADA Accessible Ramp. This unit is for the discerning buyer who appreciates modern quality!, Additional information: Appearance:Excellent
Location
State NY
County Nassau County
Rooms
Basement Common, See Remarks
Interior
Interior Features Chandelier, Elevator, Entrance Foyer, Formal Dining, First Floor Bedroom, Master Downstairs, Primary Bathroom, Pantry, Speakers, Walk-In Closet(s), Whole House Entertainment System
Heating Hot Water, Natural Gas
Cooling Wall Unit(s)
Flooring Hardwood
Fireplace No
Appliance Dishwasher, Microwave, Refrigerator, Gas Water Heater
Laundry Common Area
Exterior
Exterior Feature Balcony, Mailbox, Speakers
Parking Features Assigned, Garage Door Opener, Garage, Off Site
Garage Spaces 1.0
Utilities Available Trash Collection Public
Amenities Available Elevator(s), Park, Trash
View Panoramic
Total Parking Spaces 1
Garage true
Private Pool No
Building
Lot Description Near Public Transit, Near School, Near Shops, Sprinklers In Front, Sprinklers In Rear
Story 3
Sewer Public Sewer
Water Public
Level or Stories One
Structure Type Brick
Schools
Middle Schools South Side Middle School
High Schools South Side High School
School District Rockville Centre
Others
Senior Community No
Special Listing Condition None
Pets Allowed No
Read Less Info
Want to know what your home might be worth? Contact us for a FREE valuation!

Our team is ready to help you sell your home for the highest possible price ASAP
Bought with Leatherman Homes
Salmon Real Estate has been selling residential homes and commercial property on Staten Island since 1956, making us the oldest independent real estate firm on Staten Island.
Our invaluable experience and resources means your needs are our priority. Salmon’s hands-on, team approach means we treat your real estate transaction as if it were our own: personally, professionally, and with over a half-century of know-how.
If you're interested in seeing more properties like this, or if you're considering your home - well, you came to the right place. Drop us a line and let's talk.

